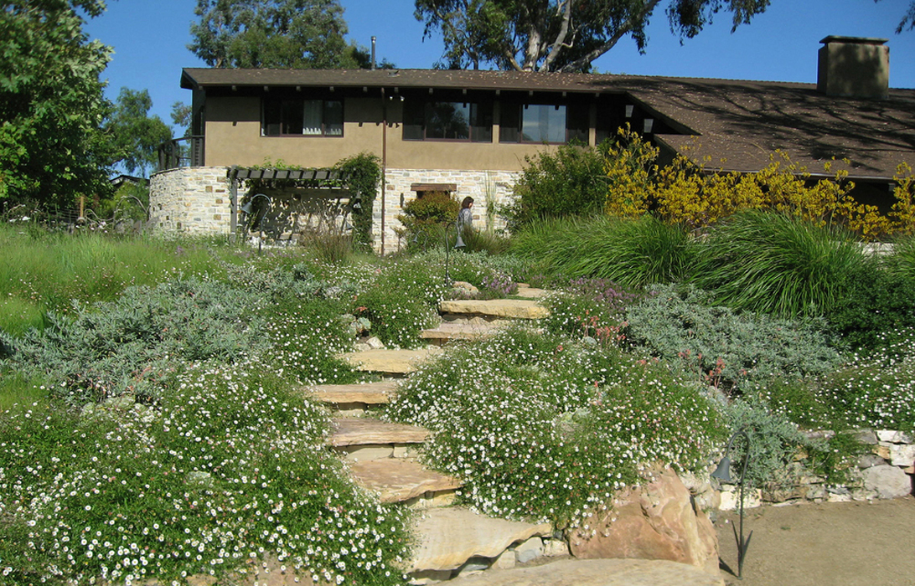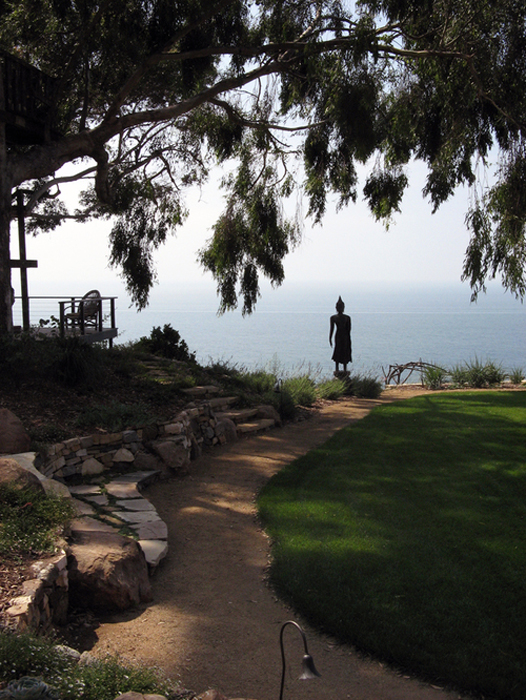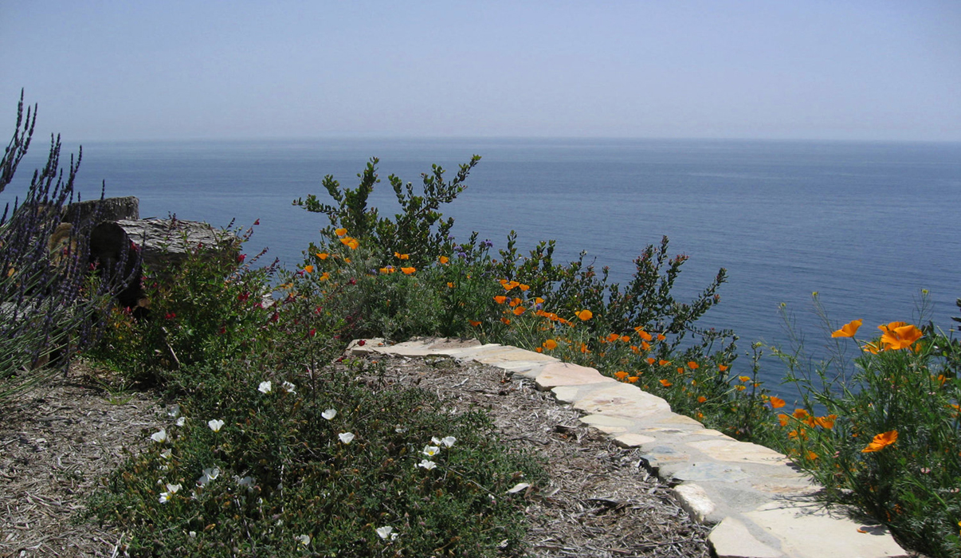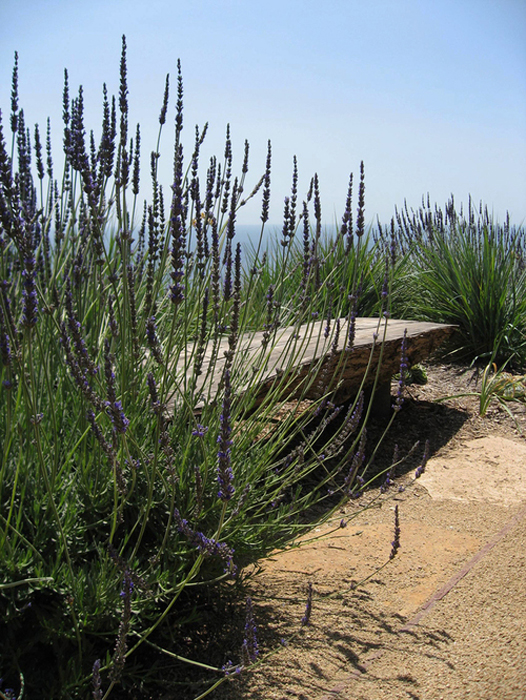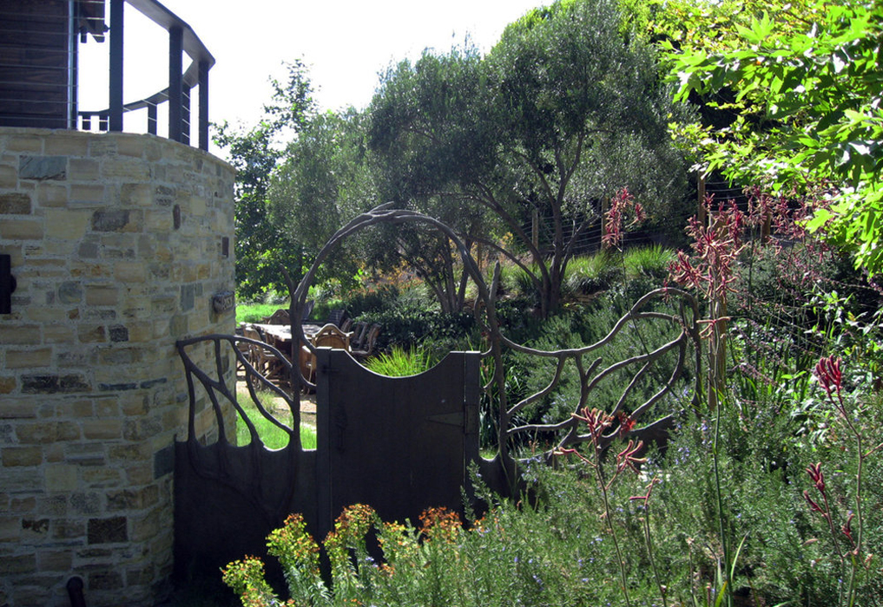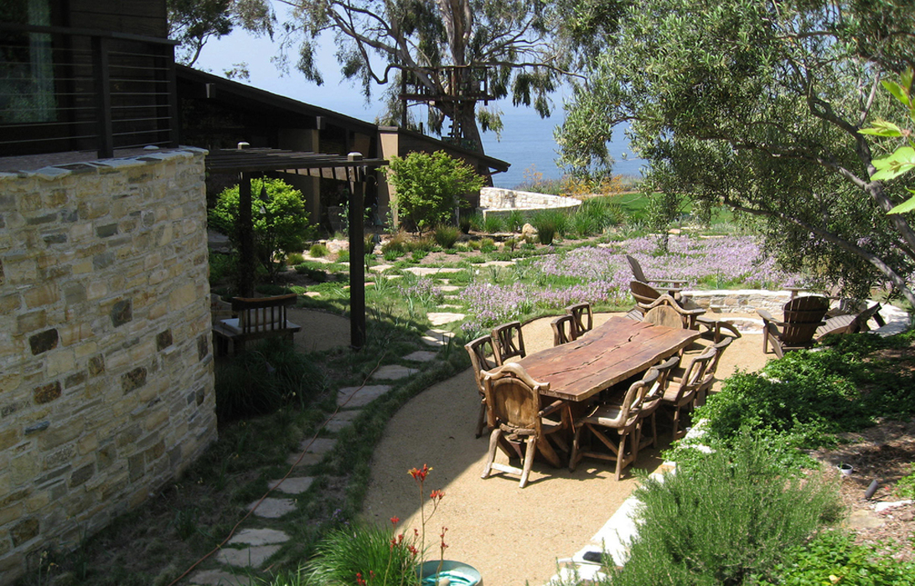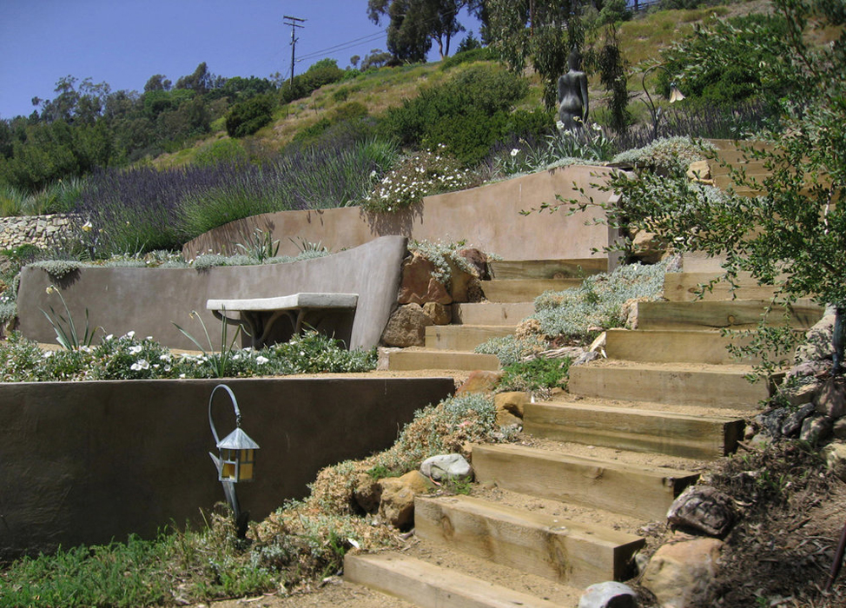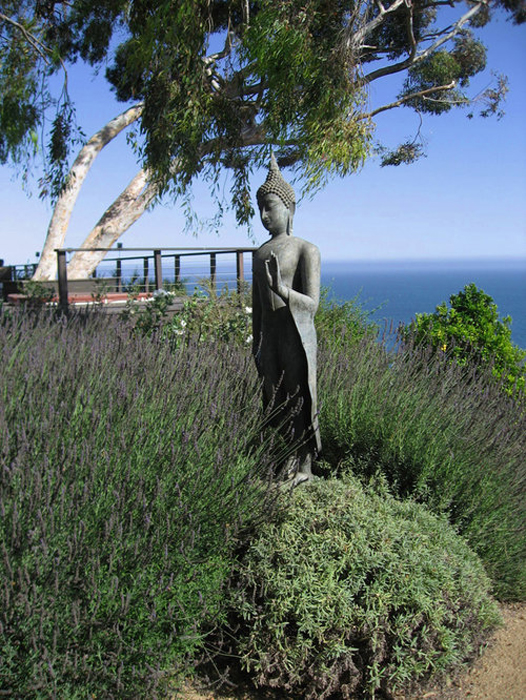Big Rock Wild Garden
Location: Malibu, California / Completed: 2007 / Scope: Partial Design, Hardscape, Irrigation, Planting
With over an acre of gorgeous Malibu hillside property, the Big Rock Wild Garden is a series of intimate spaces with a singular focus on the breathtaking view of the Pacific Ocean. Through extensive grading and sculpting of the land, we created a flow of spaces that incorporates many California natives and native varieties to highlight the site’s wild Malibu hillside location as well as to address the fragility of the slope.
At the front of the house, we designed a meadow and water garden, influenced by the calm, clean lines of the home’s architecture; the palette consisting of cat tails, waterlilies, irises and a stand of green Japanese maple trees.
Separating the water garden and front meadow are two faux bois gates, Standing at the main entry gates on the street, we maintained a visual sightline and connection to the expansive ocean view. The custom side gate provide an added layer of separation from the street.
The main back gardens are composed into a pastoral meadow, which was seeded seasonally in order to develop a complexity in the plant palette. In the garden’s first season, Blue gramma (Bouteloua gracilis) was planted and reseeded through the winter. In the following Spring, we layered the Blue gramma with native wildflowers such as Chinese houses (Collinsia heterophylla). At the same time, we seeded the hillside with California poppy and lupine.
Approaching the horizon, a silhouette of Bodhisattva standing in a field of English lavender marks the location of the project’s most intimate space. Designed to be out of sight from the street and built into the hillside, the meditation garden is defined by an intricate system of walls, stairs and paths, concluding at a bench where one can view the ocean.
A challenge we faced in the site’s design was address the need for additional parking. Having only a steep, narrow driveway to the garage, there was a need for overflow parking. At the far end of the site, we created a permeable parking area paved with loosely spaced broken concrete and Dymonia magaratae.
Photos courtesy of Ellen Giampartone

